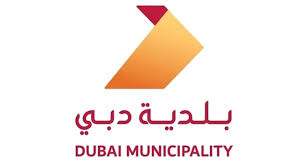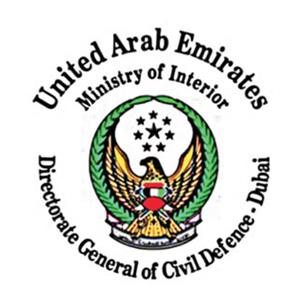Restaurant project approval From Dubai Municipality
Dubai Municipality (DM) providing all kind of approval for the establishment in Dubai region. It includes planning and construction of building by maintaining the architectural heritage of the United Arab Emirates. As an expert team we can provide all kind of Building permit approvals to the respective areas which includes Clinic, Saloon, Restaurant, Commercial Building, Mezzanine Floor and Restaurant projects.
The vision of Municipality “Creating an excellent city that provides the essence of success and comfort of living.“
Documents required to gain NOC from DCD are as follows:
- Key plan (high light our unit with rev-cloud)
- Existing floor plan (2hrs Fire rated wall in Red colour,1hr in Blue)
- Proposed floor plan (2hrs Fire rated wall in Red colour,1hr in Blue)
- Flooring layout (eg:-ceramic, parquet, carpet…)
- Ceiling layout (eg:- 60×60 gypsum tile, plain gypsum, aluminium…..etc)
- Furniture/equipment layout
- Section (showing vertical dimension)
- Cover sheet (we will add)
- Existing sprinkler layout (sprinkler pipes are in Green colour and sprinkler head in Red colour)
- Proposed sprinkler layout (sprinkler pipes are in Green colour and sprinkler head in Red colour)
- Existing smoke/heat detector layout (circuits are in Red colour)
- Proposed smoke/heat detector layout (circuits are in Red colour)
- Existing emergency & exit light layout (circuits are in green colour)
- Proposed emergency & exit light layout (circuits are in green colour)
- Device typical details




