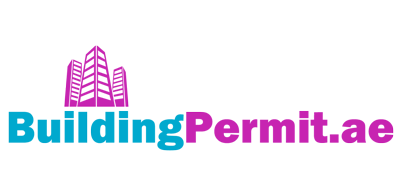Autocad Drawing drafting services
- Home
- Autocad Drawing drafting services
Our team is proficient in architectural and MEP drawings drafting as per international and local authority’s guidelines. we follow updated design guidelines like DUDC (Dubai Universal Design code), DM regulation, DM Green building regulation, UAE Fire and Life Safety Code of Practice, Tecom manual, NFPA…etc
We believe that experience is the best teacher
Books are considered to be the source of all knowledge, but all that one learns through a book is only of theoretical nature in the form of ideas and concepts. It is essential to utilize them in a real environment and experience the knowledge that is learned from books, we have more than 13 years’ Dubai experience in this field.
Please feel free to contact us for any kind of service for your FITOUT or DECORATION works, we assure you for our best service at all time. Hope to hear from you soon,
Arch/Civil:-
- Cover Sheet
- KEY PLAN (setting out plan)
- EXISTING FLOOR PLAN
- PROPOSED FLOOR PLAN
- PROPOSED FLOORING
- Proposed Ceiling layout
- FURNITURE LAYOUT (general arrangement)
- PROPOSED REFLECTED CEILING LAYOUT (RCP)
- Vertical SECTION
- Area calculation
- Parking calculation
Mech:-
- EXISTING AIR CONDITIONING LAYOUT
PROPOSED AIR CONDITIONING LAYOUT - Existing Fresh Air layout
- Proposed Fresh Air layout
- Existing kitchen extract air layout (exhaust air)
- Propoised kitchen extract air layout (exhaust air)
- Heat load calculation (using HAP)
- Existing and proposed drawing drawings
- Existing and proposed water supply layout
- EXISTING FIRE FIGHTING LAYOUT (fire sprinkler)
PROPOSED FIRE FIGHTING LAYOUT (Fire sprinkler)
Electrical:-
- EXISTING LIGHTING LAYOUT (Low current layout)
- PROPOSED LIGHTING LAYOUT(Low current layout)
- EXISTING POWER LAYOUT (Low current layout)
- PROPOSED POWER LAYOUT (Low current layout)
- EXISTING FIRE ALARM LAYOUT (smoke and heat detector)
- PROPOSED FIRE ALARM LAYOUT(smoke and heat detector)
- EXISTING Emergency and Exit light LAYOUT
- PROPOSED Emergency and Exit light LAYOUT
- POWER COORDINATED WITH FURNITURE
- LOAD SCHEDULE
- Single line diagram
Structural drawings for mezzanine floor project:-
- Steel Framing layout
- Steel Column layout
- Design Calculation
- Staircase design and calculation
- Base plate details
- Mezzanine floor decking details
SAMPLE DRAWINGS and DOCUMENTS
we are happy to share with you the content of standard drawings and documents for your quick info. (please note that we have selected randomly some of the drawings from our database) .
please click below link to download sample files for your reference.
Dubai Civil Defence (DCD) Approved Drawing samples
- DCD approved drawings
- DCD Initial Approval
- DCD Final approval (Final approval is not a COMPLETION CERTIFICATE)
- DCD Completion certificate (when Site inspection is over)
Dubai Development Authority (DDA) Approved Drawing samples
- DDA approved restaurant drawings
- DDA Retails shop drawings
- DDA FitOut Permit sample
- DDA Completion certificate sample
- TECOM approved drawings sample
- TECOM Permit
- TECOM Final Document clearance letter
Dubai Municipality (DM) Approved Drawing samples
- DM approved restaurant drawings
- DM clinic drawings
- DM FitOut Permit sample
- DM Completion certificate sample
Dubai Silicon Oasis (DSO) Approved Drawing samples
TRAKHEES Approved Drawing samples
- TRAKHEES (CED) approved restaurant drawings
- TRAKHEES (EHS) approved restaurant drawings
- TRAKHEES (CED) approved saloon drawings
- TRAKHEES (EHS) approved saloon drawings
- TRAKHEES PERMIT sample
- TRAKHEES Completion certificate sample
AS BUILT Drawings
Please let us know if you are looking for a copy of DM approved drawings/Affection plan (Autyhorization required).
We can assist you to obtain a copy of below items:-
- Affection plan
- DM stamped as built
- DM stamped Structural layout.
- DM stamped Drainage layout
- copy of submitted Calculation
- copy of Building permit…etc


